It’s important that an early stage one creates an initial project design which confirms the client brief and allows primary calculations to be formulated. We recommend that this Conceptual Design process begins after an on-site consultation where objectives and aspirations can be discussed and the works location, existing or proposed, can be viewed and assessed.
This is all about asking preliminary questions, developing, quite literally, a vision of the project and establishing some project ‘basics’. And of course, listening to what you say you want. This interaction is extremely important as you can never expect to achieve the right result if you start off with a lack of focus or direction. For that reason, our Project Managers who conduct the consultations are highly trained and very experienced with skills that go beyond the purely technical.
Their expertise embraces the whole delivery pathway. They are supported of course by a formal in-house management structure which makes available an impressive array of in-depth specialisms.
This ensures that even at this point, all potential elements of the scheme project can be considered and addressed as required.
Through this consultation we can begin to build a Design Concept with initial plan and isometric drawings, an outline product and works specification, and a cost projection showing principal centres of expenditure. The latter is particularly useful in understanding how each line impacts on the final costing, and enables you to adjust priorities as and if necessary.
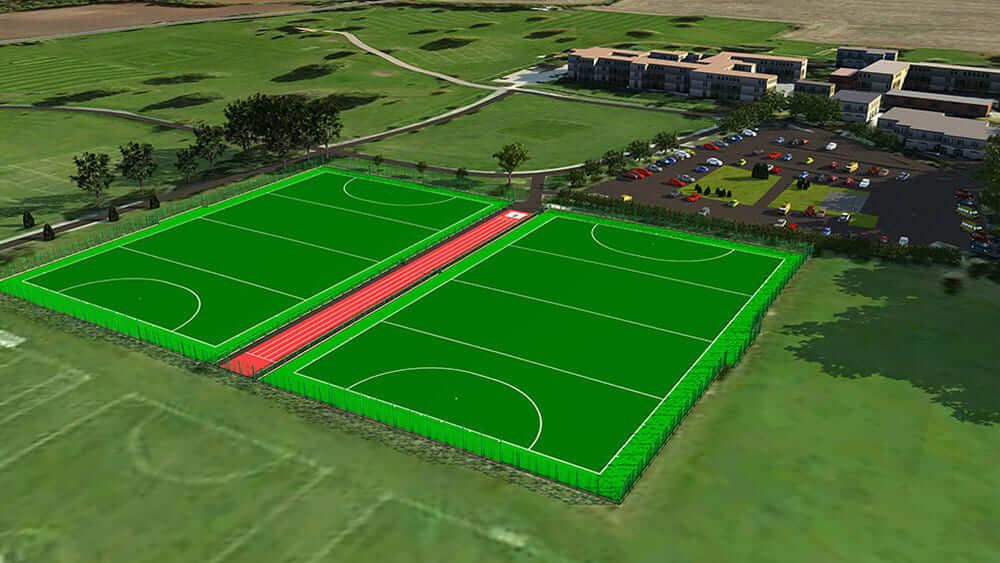
Cokethorpe School
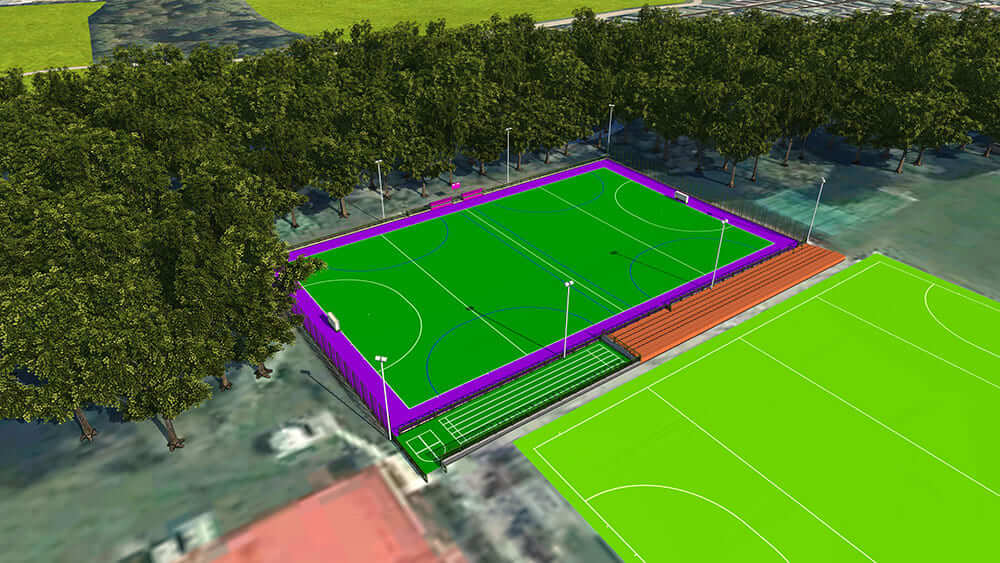
Reigate Grammar School
With the Conceptual output, we:
Our Project Conceptual Design enables a business plan to be developed with a clear insight into likely funding requirements. It will assist in briefing and engaging internal and external stakeholders and in generally marketing the project concept to interested parties.
It should certainly be used as the catalyst for further and more detailed evaluation; hopefully leading to a confirmation of feasibility, viability and a decision to proceed to the next stage – detailed site surveying and evaluation.
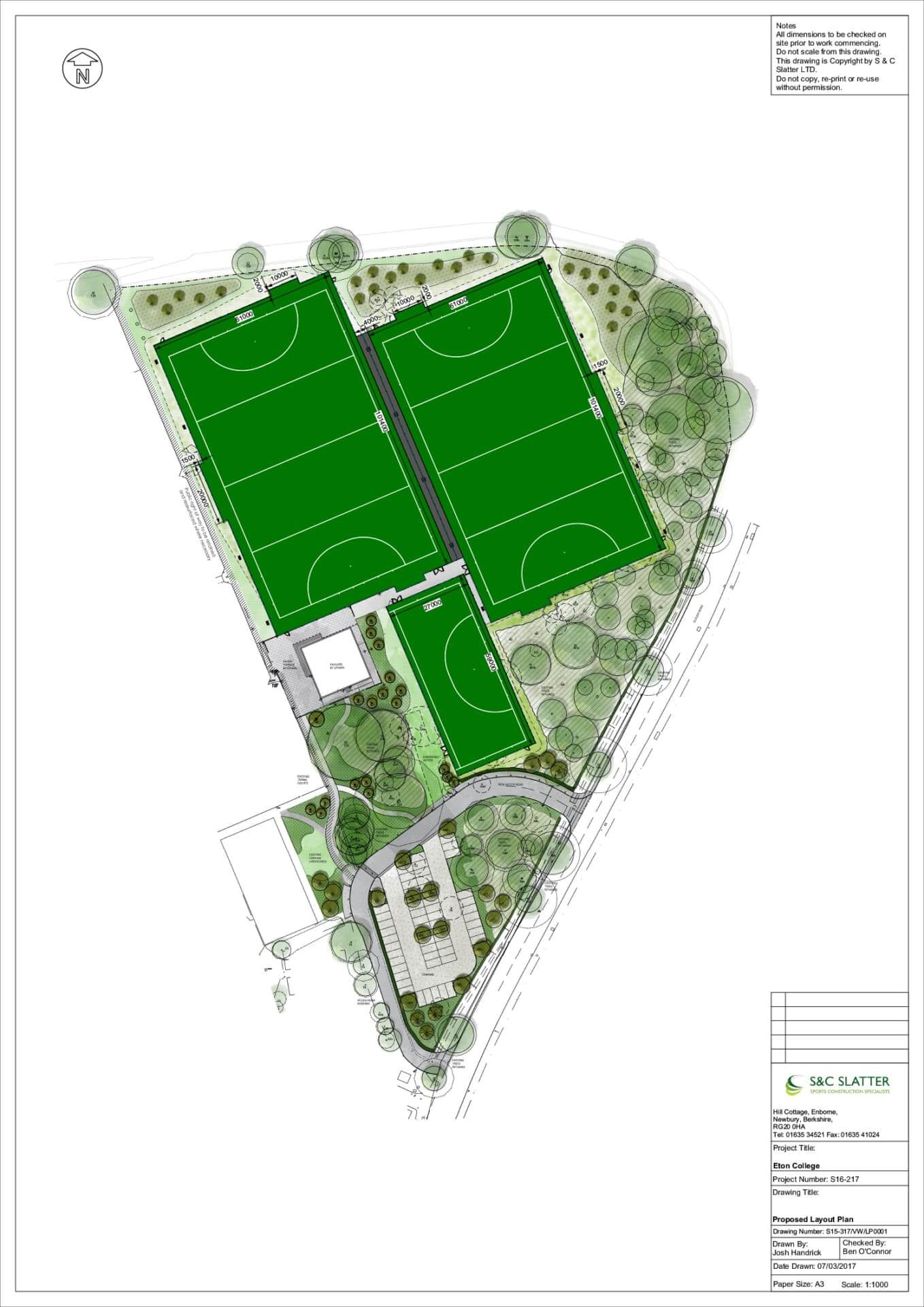
Eton College
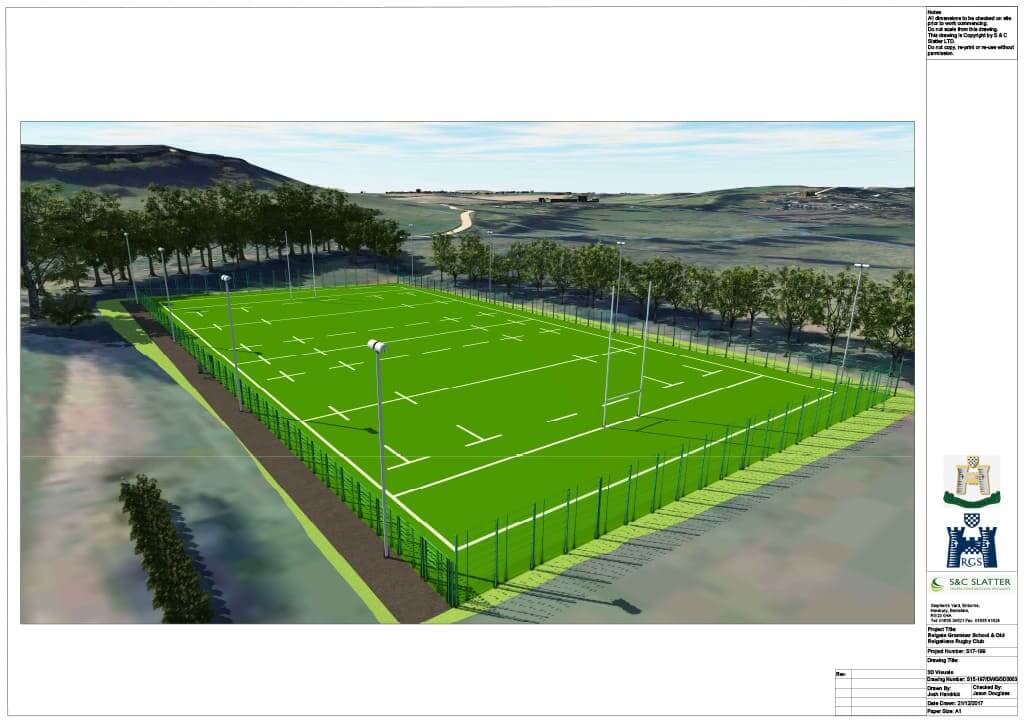
St.George’s Weybridge
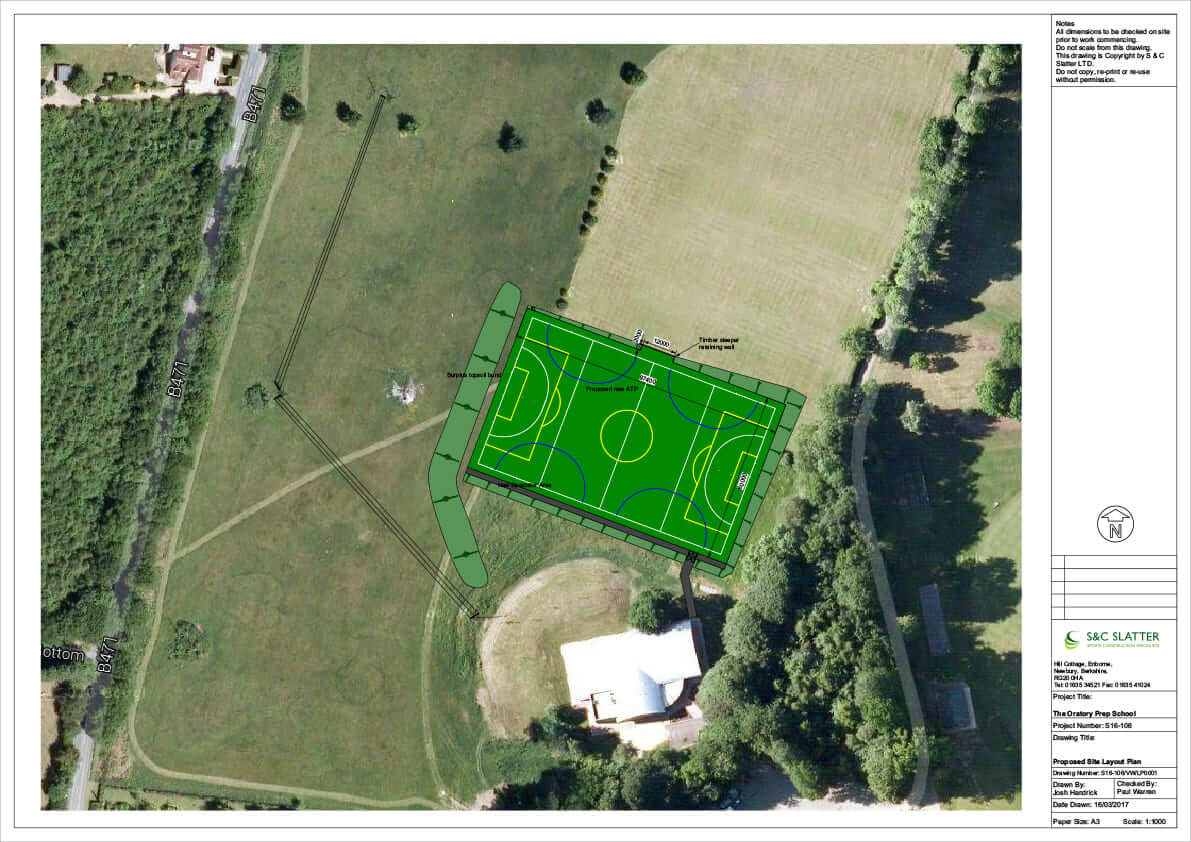
The Oratory Prep School
For more information call 01635 34521 or email enquiries@slattersportsconstruction.com