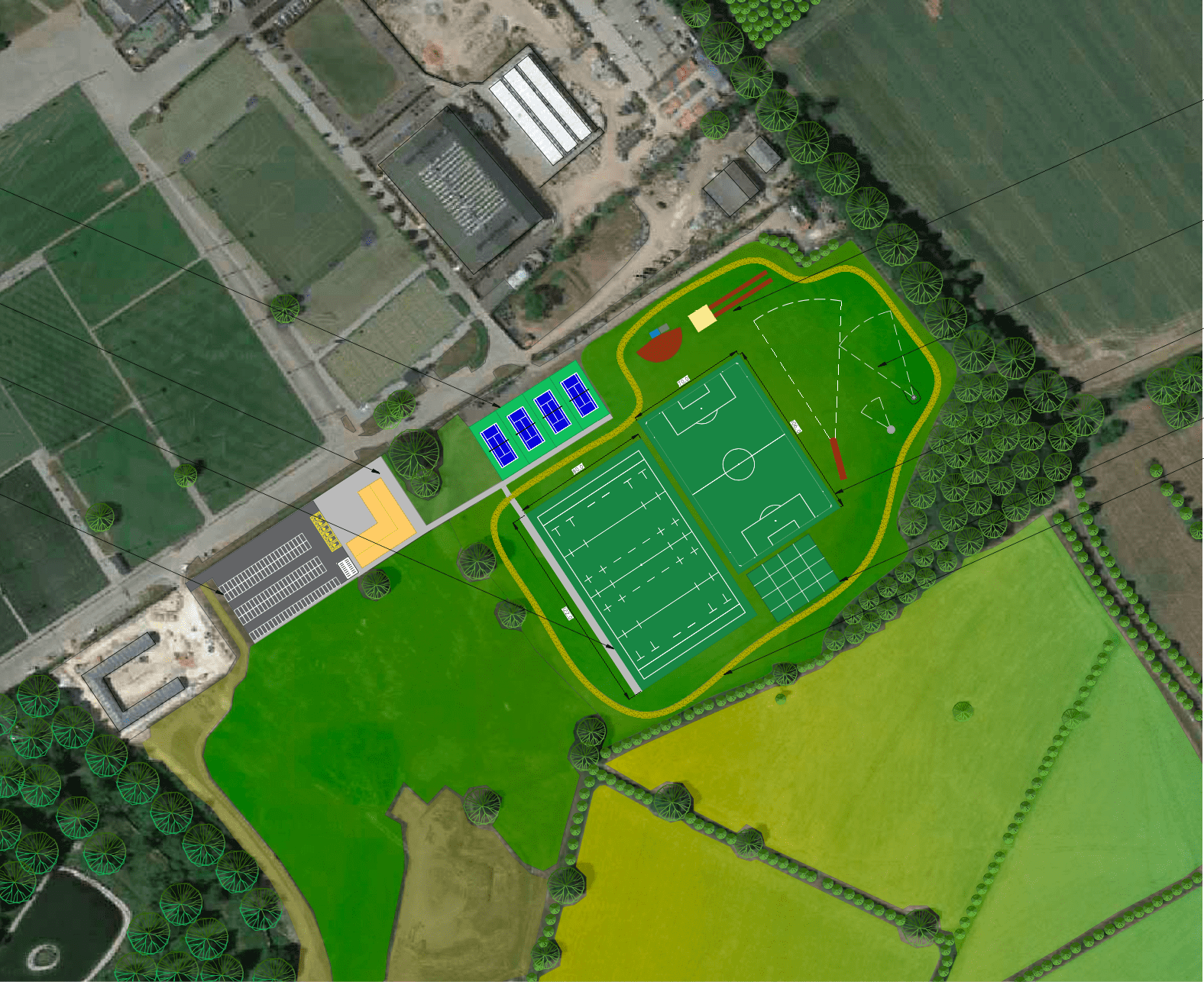Building on your formal project brief realised in stage one, project designs can now be produced alongside the crucial step of preparing and submitting your planning application.
With your detailed brief identified, it’s time to cement your project vision through the creation of conceptual designs.
These initial designs will help you to visualise how your new facility will look in-situ, combining computer aided design (CAD) imagery with site photography and aerial maps. The conceptual design will take into consideration the objectives and site detail gathered in stage one, focusing on how the sports facility will fit into the proposed location, its relationship to other site assets and proposed access routes.
Our team will work closely with you to develop these designs in line with your objectives, advising on the design, configuration and size of facilities in line with the proposed location and requirements from relevant sporting bodies (if applicable) such as the FA, FIH, World Rugby or LTA.
Through the creation of the concept design our team can outline required design systems and specifications and provide more accurate cost estimates for your project. Once these amends are agreed on all sides, we will create a final project brief, ready to move onto the planning stage.

In-situ facility layout design
Planning permission is required for a wide range of developments, beyond just the construction of new sporting facilities. Planning is also required for a replacement or change of an existing playing surface, new or replacement floodlighting, fencing or clubhouses, site access and many other significant ancillary features.
When working with our dedicated in-house planning team you’ll benefit from both specialist planning and sports construction expertise. Our teams work collaboratively across departments, so our construction team feed into the planning process and vice versa, ensuring the best representation of your project to local authorities and planning officers.
Our planning experts can lead and manage all aspects of your Planning Application process to save you time and inconvenience, or work within your own established team to provide specialist guidance.
Actions taken during the planning stage will include the preparation of survey drawings and data, project construction plans, evidential reports, project narratives and preparation of your formal planning application for submission. We will attend relevant meetings and interviews as part of the planning application process, acting on your behalf, able to provide project-specific insight to planners through our extensive construction knowledge.
Once planning permission is granted for your project, it’s time finalise your project details and prepare the necessary technical drawings ready for construction.
The benefit of working with S&C Slatter’s design and planning department is that we understand the specialist needs of sports construction. We know what planners will require, what to look out for and help ensure that your design is right from the very start. Utilising our cross-departmental knowledge, you’ll maximise the chance of a successful planning application and receive the most accurate costs from the outset, minimising any shocks or setbacks at the construction phase.
Working with clients such as Charterhouse School, Kings College London and Warrington Town FC, we utilise cross-department knowledge to best inform each stage of the process, providing one simple solution for clients looking to embark on a sports construction project.
Ensuring an effective and comprehensive project design will not only allow for a smoother planning application process, but minimise your exposure to risk and cost during the implementation of works and throughout the construction phase.
Call us on 01635 34521 or email info@sandcslatter.com
For more information call 01635 34521 or email enquiries@slattersportsconstruction.com